In the House of Paul-Émile Borduas
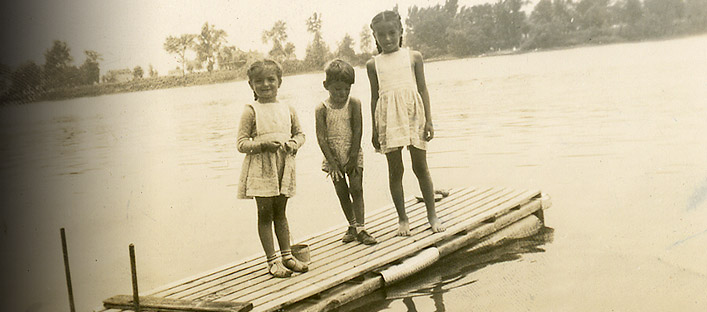
A Place for Art, A Place to Live
Family Life
Between 1940 and 1942, Paul-Émile Borduas built his dream house on the banks of the Richelieu River with the help of his father and, probably, that of his brother Adrien. He designed a functional structure that would make a comfortable home for him and his family – his wife, Gabrielle Goyette, and his children, Janine, born in 1936, Renée, born in 1939, and Paul, born in 1940. At first, the Borduas used the new house as a summer residence and continued to live in Montréal; they moved into it as a permanent home in 1945 and continued to live there until 1952.
Life was pleasant in Saint-Hilaire. The river, the mountain and the fresh air were a welcome change from the tumult of the city. Outings on the river could be adventuresome “for the Richelieu, with its whitecaps, was, when the north wind blew, a cruel sea with wild and treacherous swells,” as Paul wrote to his father in February 1960. Young Paul’s memories and imaginative writing show how much these boating excursions led by Borduas meant to the children and their father. Borduas also built a raft that was anchored in midstream and incorporated a sort of wading pool made of a lower platform in which younger children could play. The mountain was associated with memories of ski outings, hot chocolate, sled races and the big slide built by Borduas for his children right beside the house.
A Place for Art, A Place to Live
Video clip
Duration: 1 minute 46 seconds
Download the video file (9 MB)
Transcript | Download the QuickTime plugin
The location of the house between the river and the mountain was ideal for the family as well as for friends coming to visit. The house soon became a place where the Automatists and other members of Québec’s cultural milieu gathered and discussed ideas. Following Borduas’ separation from his wife in 1951, he sold the Saint-Hilaire house. Despite the difficulties that plagued the Borduas family after the publication of Refus global, all those who had enjoyed the privilege of knowing this special place treasure indelible memories of these years.
Header image: The three Borduas children on the dock on the shore of the Richelieu river. From left to right : Renée, Paul et Janine.
VIDEO TRANSCRIPT
A Place for Art, A Place to Live
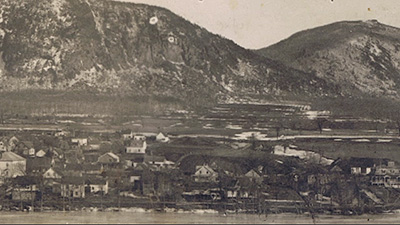
Paul-Émile Borduas and his family moved ...
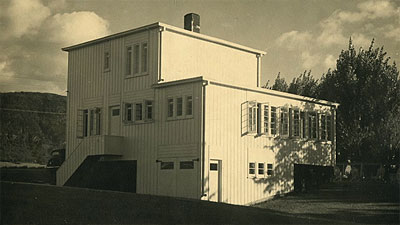
into their house in Saint-Hilaire in 1945.
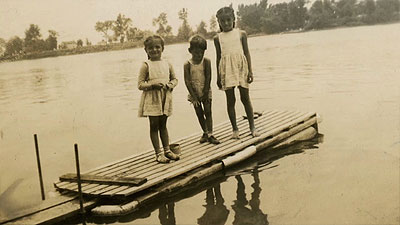
He once told a friend that he had built a temple to the family and that, “when he was planting trees, he planted three, thinking of his three children.”
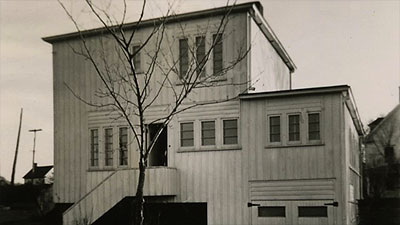
The location of the house between the river and the mountain was ideal for family life and get-togethers with friends.
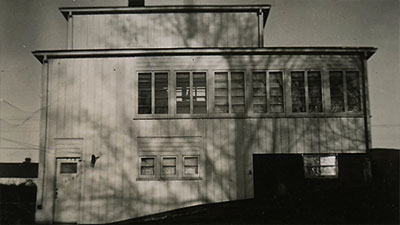
The house that Borduas designed and built is considered ...
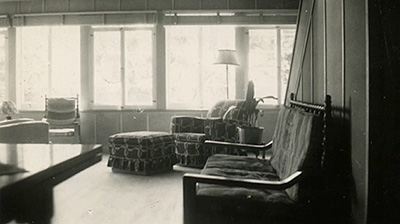
to be one of the first examples of Modern architecture in Canada.
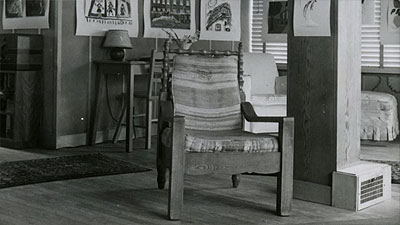
In its forms and proportions, the house brings to mind European architecture of the 1920-1940 period.
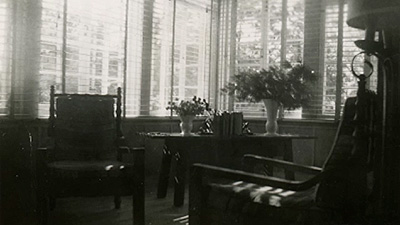
To furnish the great room in his new house,
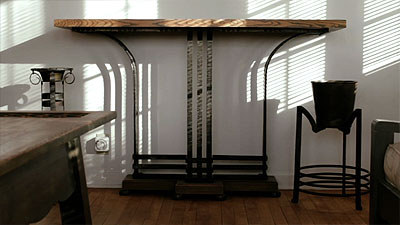
Borduas purchased several pieces created by students at the Montréal School of furniture making, where he was a teacher.
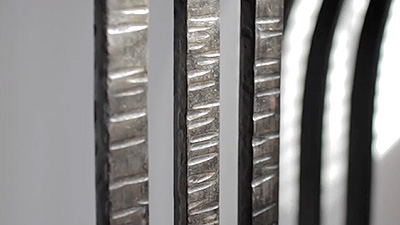
He chose pieces of furniture that went well with the Modern architecture of his home;
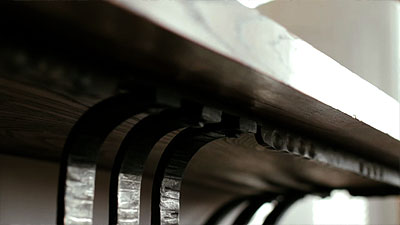
they had clean-cut designs and combined straight and curved lines,
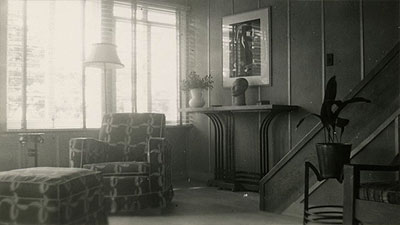
exemplifying the Art Deco style.
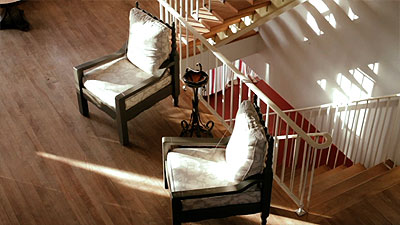
The artistʼs studio was located in the basement.
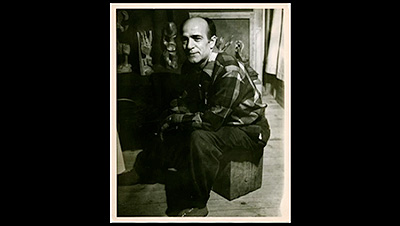
Poorly lit and under-equipped, the studio was rudimentary,

but it had two big doors so that larger works of art could be taken in and out.
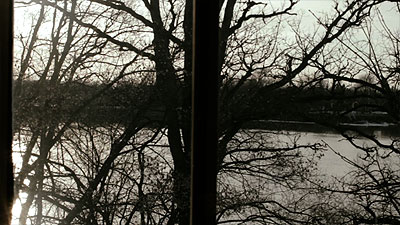
Just looking at the homeʼs natural surroundings, you sense that Borduasʼ first abstract paintings in the early 1940s reflect the influence of Saint-Hilaire...
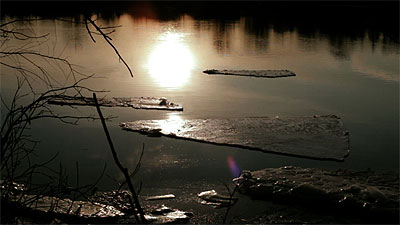
and its landscapes. Since the artist said that he followed his impulses, it seems likely that there is a relation between the landscapes of his native village and the evolution of his painting.
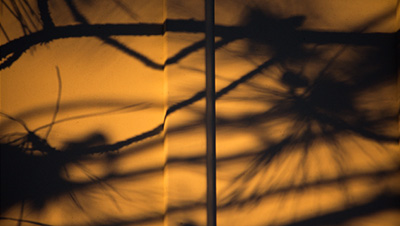
This can be seen both in his compositions and in his choice of colours.
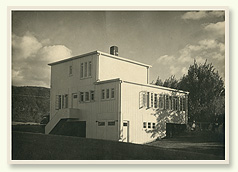
Northwest corner of Paul-Émile Borduas' house in Saint-Hilaire.
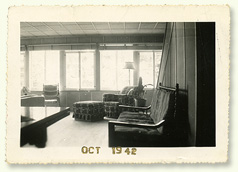
West side of the interior of the house (ground floor) in St-Hilaire, October 1942.
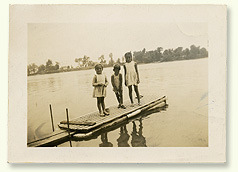
The three Borduas children on the dock on the shore of the Richelieu river. From left to right : Renée, Paul et Janine.
© Musée des beaux-arts de Mont-Saint-Hilaire, 2014.
All rights reserved.

